restaurants
Alicante, 2016
Next to Alicante´s marina, the Murri Group has opened an elegant and self-absorbed night venue that also works as a restaurant, a bar, a wine cellar, and a cocktail bar. The main areas of the project include a central show kitchen, shared with Murri´s gastronomic restaurant, a cocktail bar, a wine bar, and a small stage.
It is located on a corner and double height store, where we created an L-shaped catwalk on the two rear walls that embrace the cocktail and wine shelves, and also delimits the open kitchen, enhancing the feeling of verticality, where a small stage was placed in its center.
We worked with a variety of tables and seating types placed at different heights, and introduced a low Baltic blue stonewall that defines the perimeter of the elevated dining room, and delimits the areas designated for the cocktail and wine bars.
Upon entering the Terre restaurant, the cocktail shelves are found. They are made up of iron strips, backlit textured glazing, and brass. On the wine cellar shelves, some walnut slats – having variable sections – and bronze metal sheets integrate the lower wine fridge and storage shelves above into a big walnut wood volume.
To conclude, the 1950´s architectural inspiration is evident in both the design of the facade and the custom-made furniture.
Creative direction: Tarruella Trenchs
Project leader: Anabel Cortina
Colaborators: Núria Martínez, Marc Julián, Núria Calderón, Mariona Guárdia, Elsa Noms, Olga Pajares, Anna Torndelacreu, Carmen Muñoz
Surface: 213 m2
Client: Murri Restauracion, S.L.
Photografy:
< Back
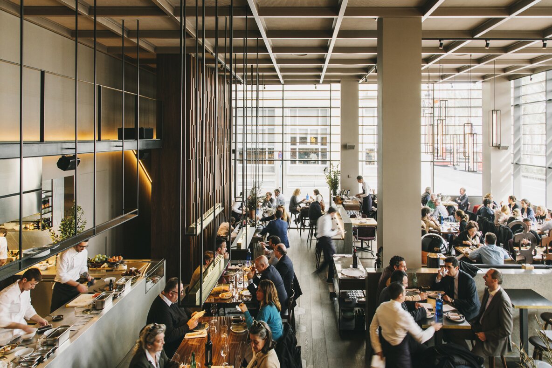
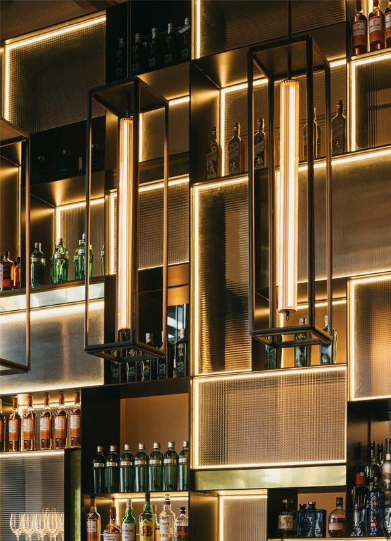
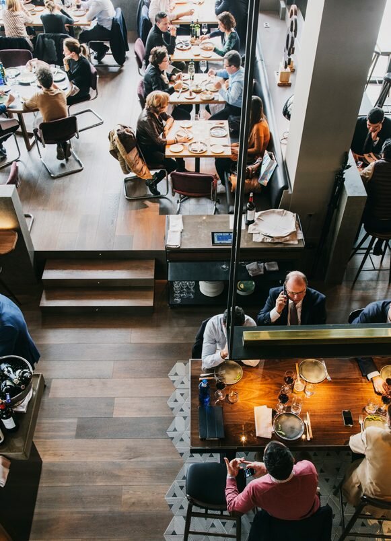
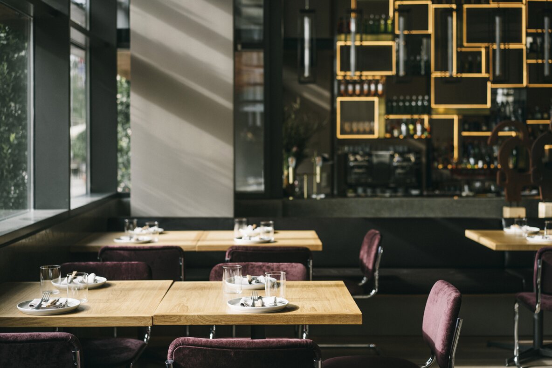
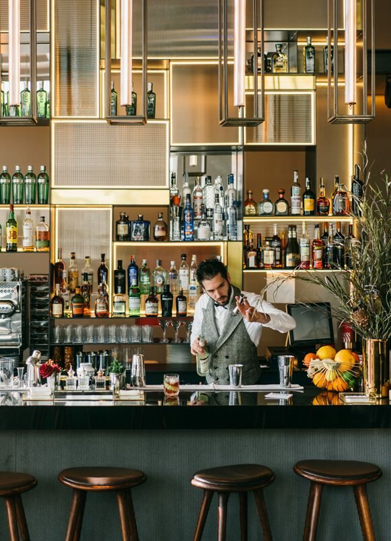
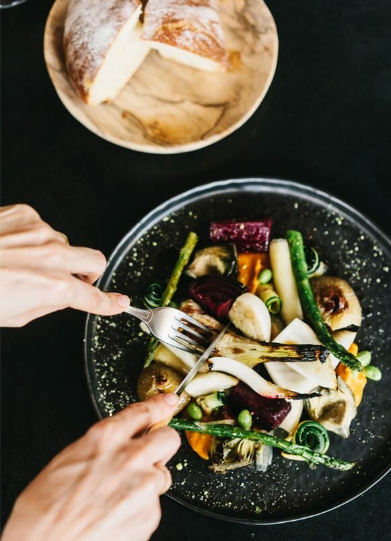
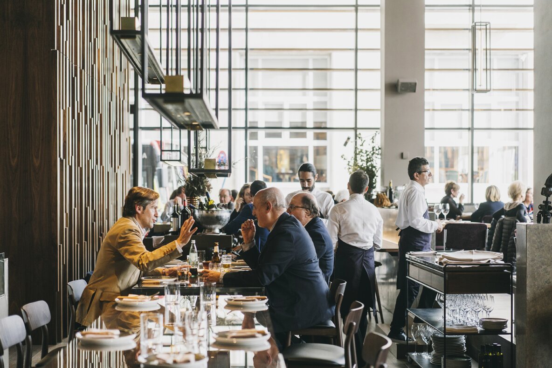
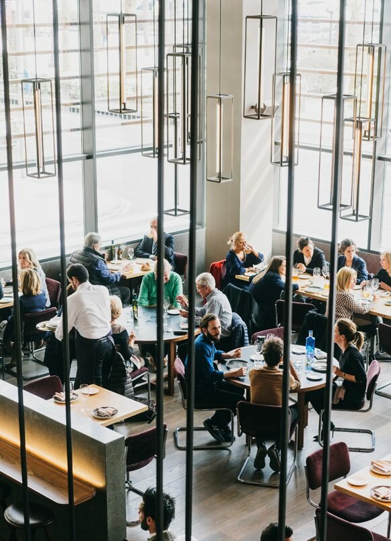
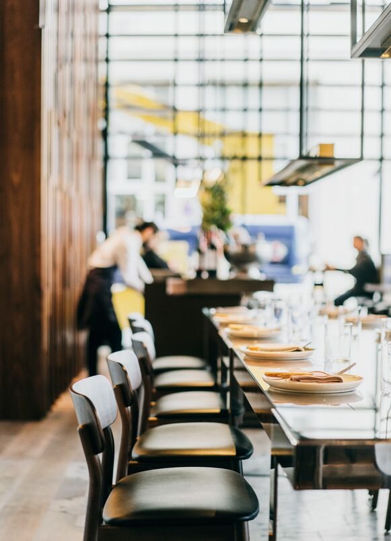
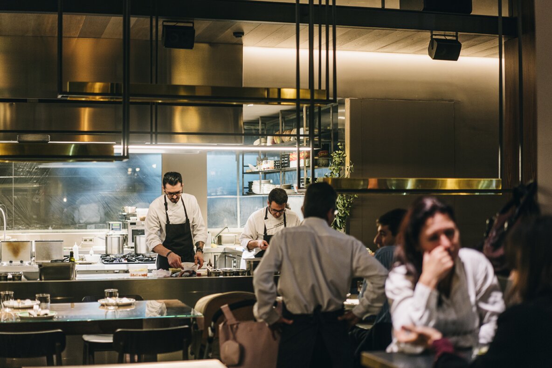
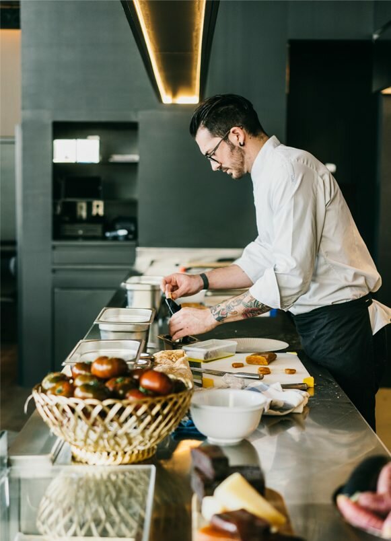
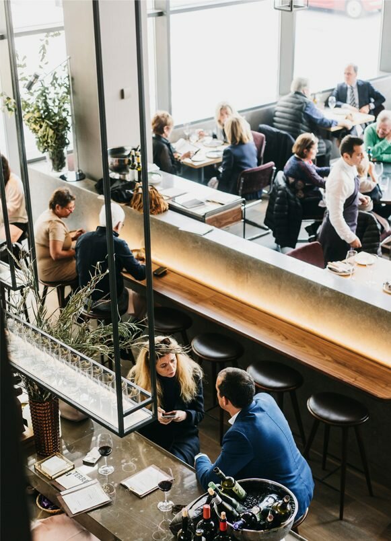
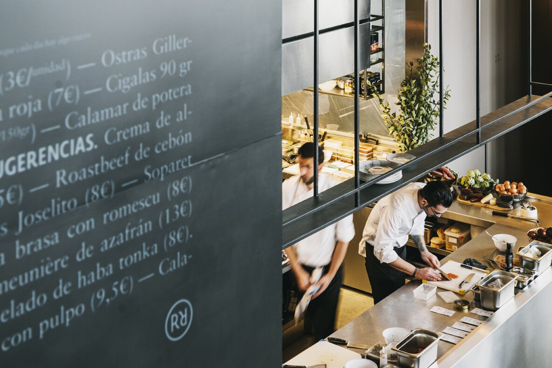
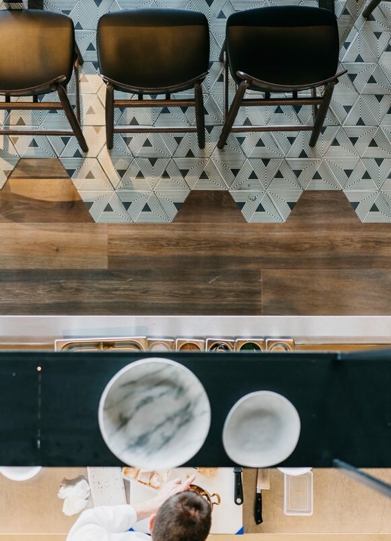
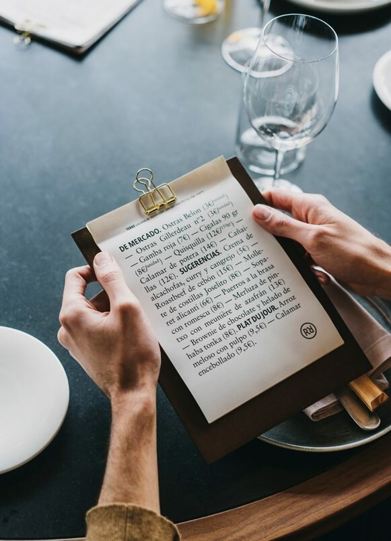
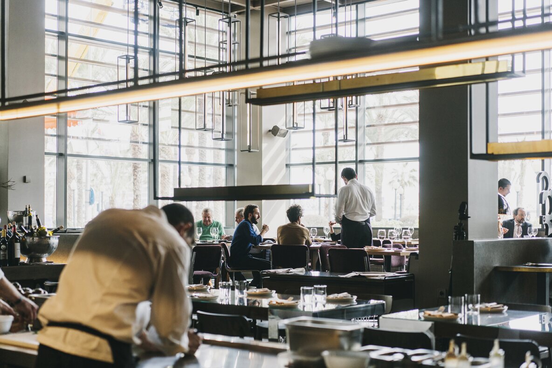
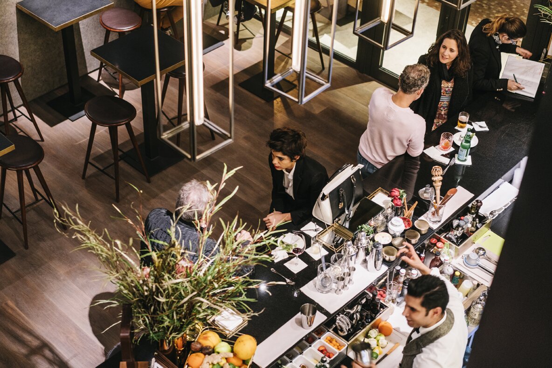

< Back


















Restaurants
Alicante, 2016
Next to Alicante´s marina, the Murri Group has opened an elegant and self-absorbed night venue that also works as a restaurant, a bar, a wine cellar, and a cocktail bar. The main areas of the project include a central show kitchen, shared with Murri´s gastronomic restaurant, a cocktail bar, a wine bar, and a small stage.
It is located on a corner and double height store, where we created an L-shaped catwalk on the two rear walls that embrace the cocktail and wine shelves, and also delimits the open kitchen, enhancing the feeling of verticality, where a small stage was placed in its center.
We worked with a variety of tables and seating types placed at different heights, and introduced a low Baltic blue stonewall that defines the perimeter of the elevated dining room, and delimits the areas designated for the cocktail and wine bars.
Upon entering the Terre restaurant, the cocktail shelves are found. They are made up of iron strips, backlit textured glazing, and brass. On the wine cellar shelves, some walnut slats – having variable sections – and bronze metal sheets integrate the lower wine fridge and storage shelves above into a big walnut wood volume.
To conclude, the 1950´s architectural inspiration is evident in both the design of the facade and the custom-made furniture.
Creative direction: Tarruella Trenchs
Project leader: Anabel Cortina
Colaborators: Núria Martínez, Marc Julián, Núria Calderón, Mariona Guárdia, Elsa Noms, Olga Pajares, Anna Torndelacreu, Carmen Muñoz
Surface: 213 m2
Client: Murri Restauracion, S.L.
Photografy:
< Back